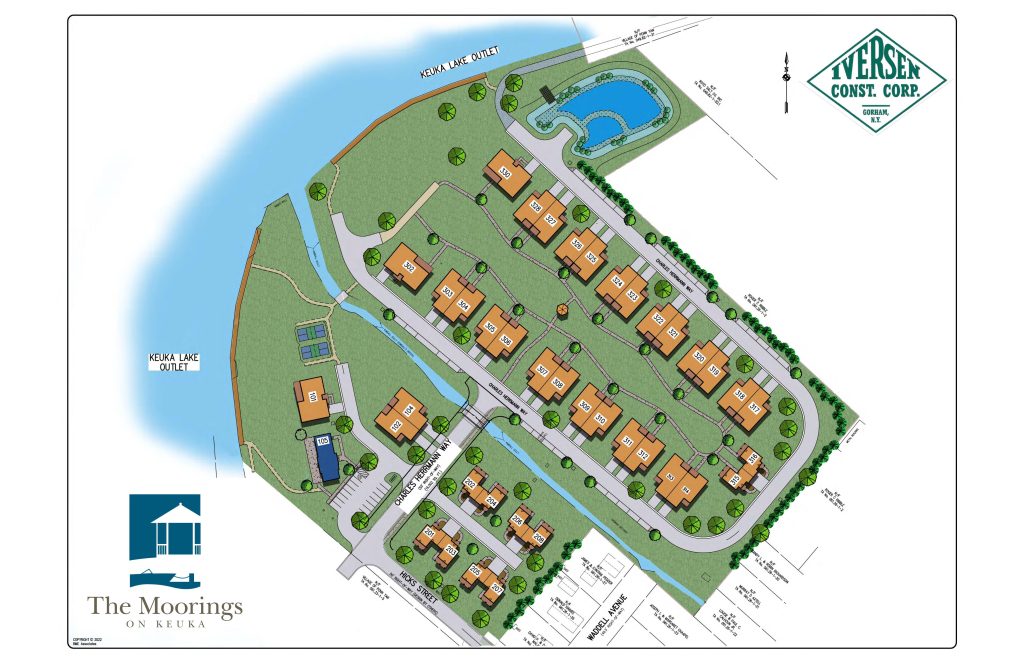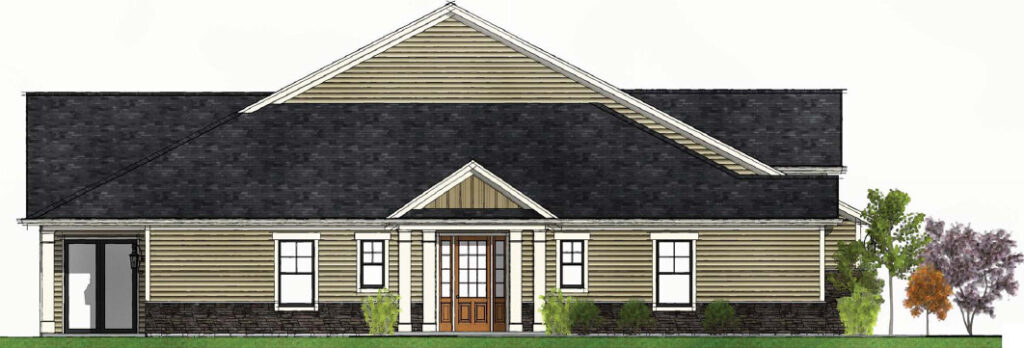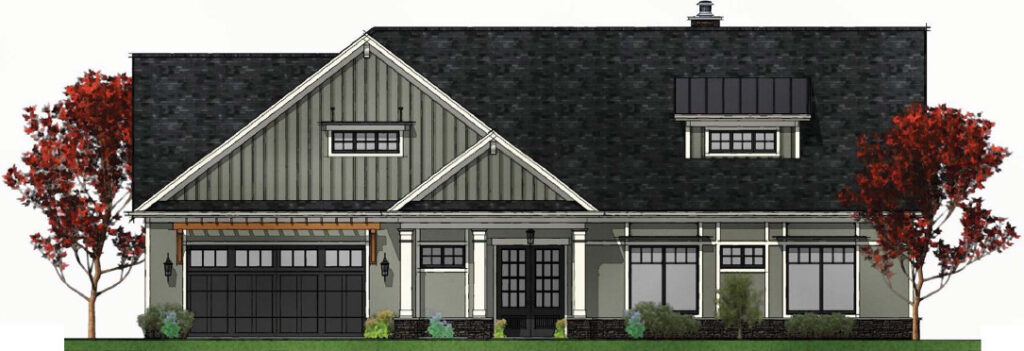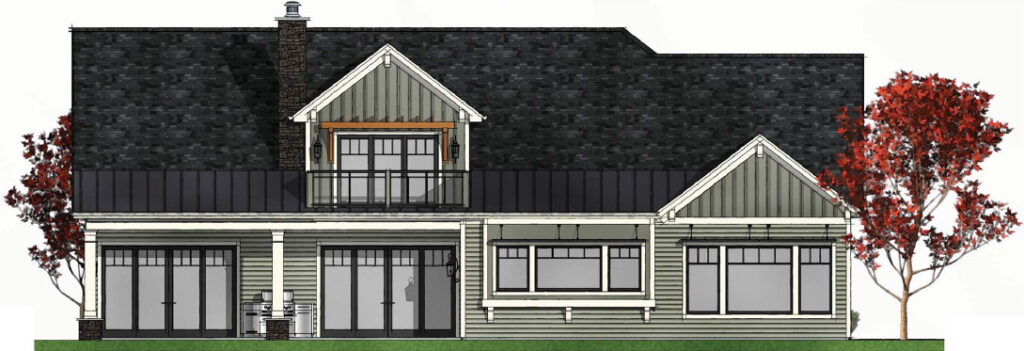The Moorings Amenities
Make the most of Upstate New York’s Finger Lakes region. All the comforts of lakeside living at its most luxurious—and maintenance-free.
-
Waterfront & Grounds
1,000 feet of shared docks
Stair-free, groomed walkways and lighted private drive
Landscaped green space
Pet-friendly
-
Fitness & Entertainment
Communal clubhouse for gatherings and entertaining
Fitness center
High-speed internet
-
Cost Savings
Electricity rates 63% lower than NYS average
Low property taxes
Property maintenance and insurance included
-
Access Nearby
General aviation airport
World-class wineries, breweries and restaurants
Close to area golf courses and Keuka Outlet Trail

The Moorings Models
Thirty-nine units upon 15 acres. Choose from three different, thoughtfully designed models.
Or work with our architect and designer to create the custom home of your dreams.
Pricing starts at $799,900.
Call us today to schedule a visit!
Reserve now
Bowline
This two-story, three-bedroom, two-and-a-half-bath luxury townhome gives you flexibility for guests, plus office or studio space. Featuring a greatroom-style kitchen, dining room and living room space with porch access for easy indoor and outdoor entertaining.
- 2,145 square feet
- First-floor primary bed and bath suite with walk-in closet
- First-floor laundry
- Powder room
- Two-car attached garage
- Semi-private porch
- Customizable floors, fixtures and cabinetry


Reef
This one-story, two-bedroom, two-bath luxury townhome offers flexibility for a guestroom or office/studio space. Greatroom space includes kitchen, dining room and living room, and is further enhanced by porch access for easy indoor and outdoor entertaining.
- 1,366 square feet
- Primary bedroom with walk-in closet
- Greatroom
- Single-car attached garage
- Semi-private porch
- Customizable floors, fixtures and cabinetry


Clove
This single-story, two-bedroom, two-bath luxury townhome offers flexibility for a guestroom or office/studio space. Also features a greatroom-style kitchen, dining room and living room with porch access for easy indoor and outdoor entertaining.
- 1,729 square feet
- Primary bed and bath suite with walk-in closet
- First-floor laundry
- Two-car attached garage
- Private porch
- Customizable floors, fixtures and cabinetry


Diamond
You have a dream. The Diamond is how we make it shine. Imagine the possibilities—working closely with an architect and designer to bring your unique vision to life. Your fully customized home will be on its own double lot and will include whatever features you desire. Everything you see here is possible, but it’s your dream we’re building.
- Square footage to suit your needs
- Primary bedroom and bath suite of your dreams
- First-floor laundry
- Private porch with outdoor kitchen
- Evening deck
- Customizable floors, fixtures and cabinetry
- The possibilities are endless!



Love to read details in print?
Download a brochure pdf for your files.